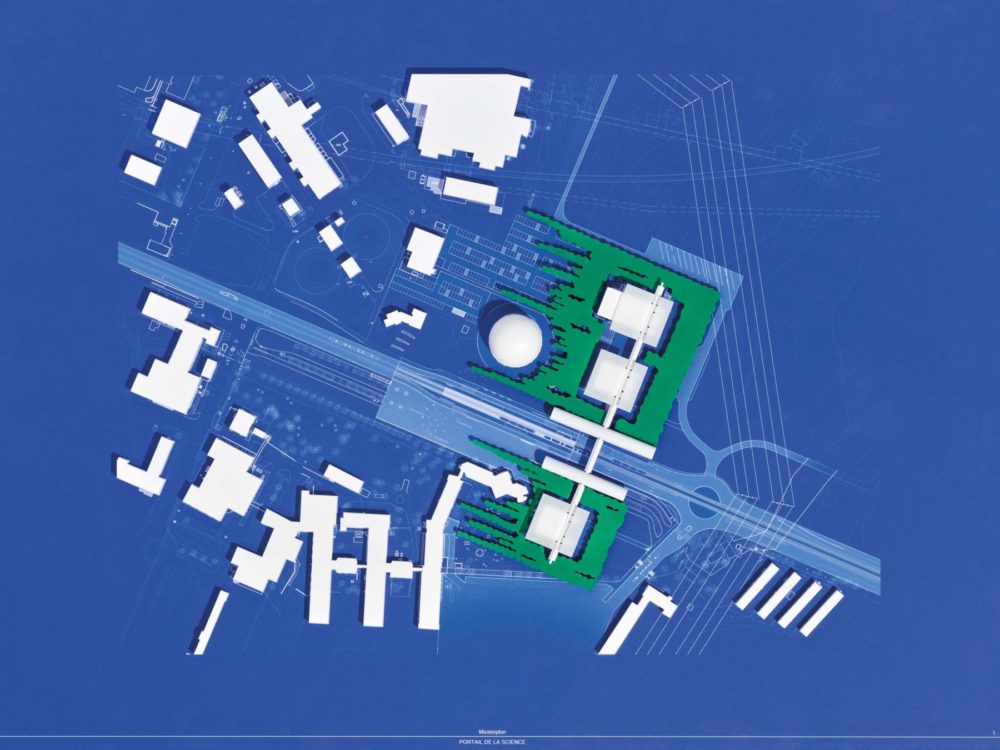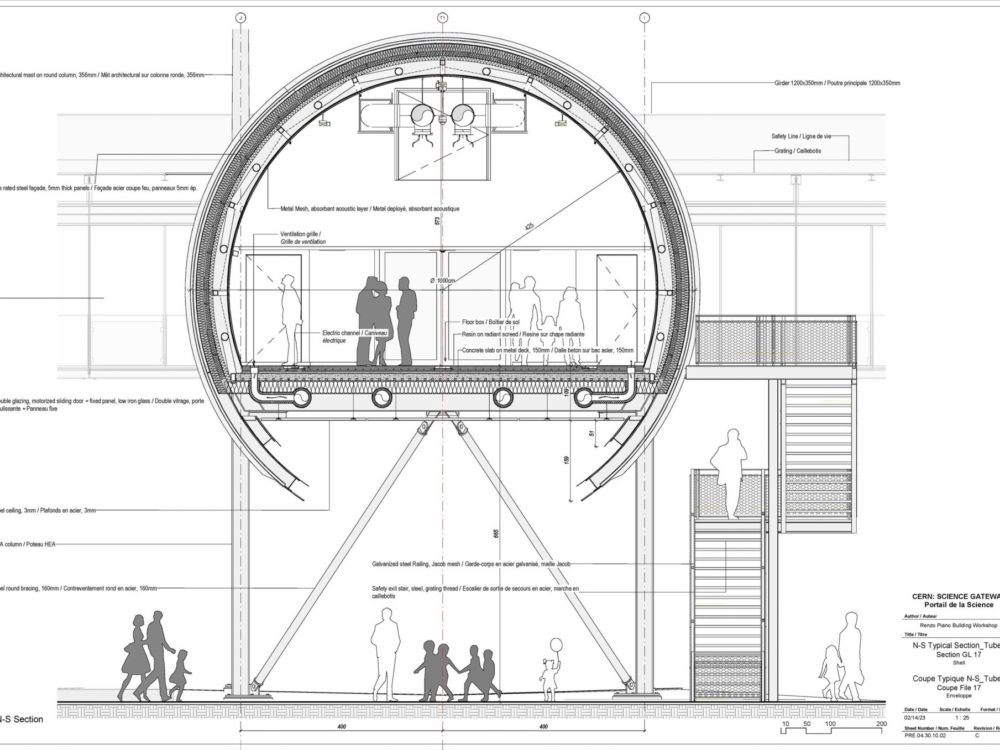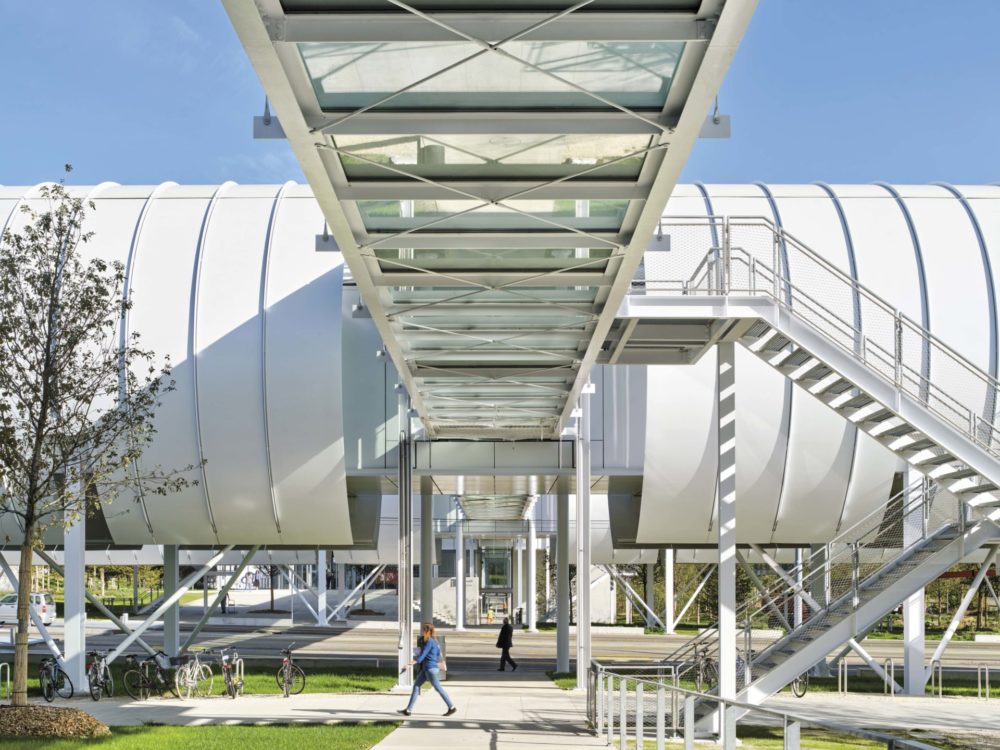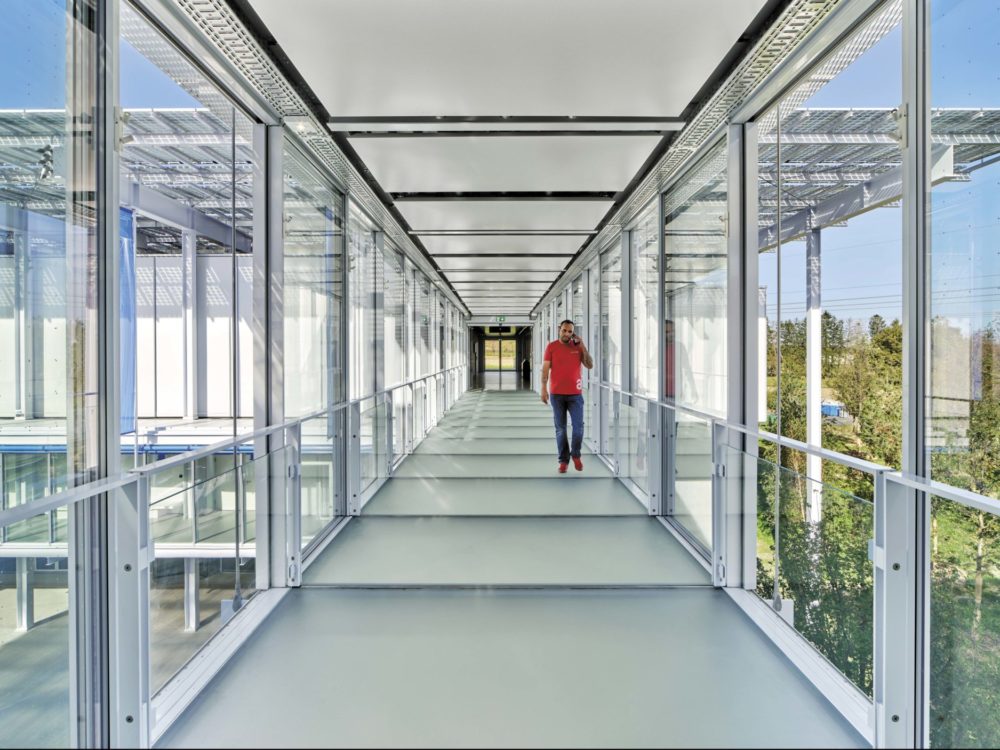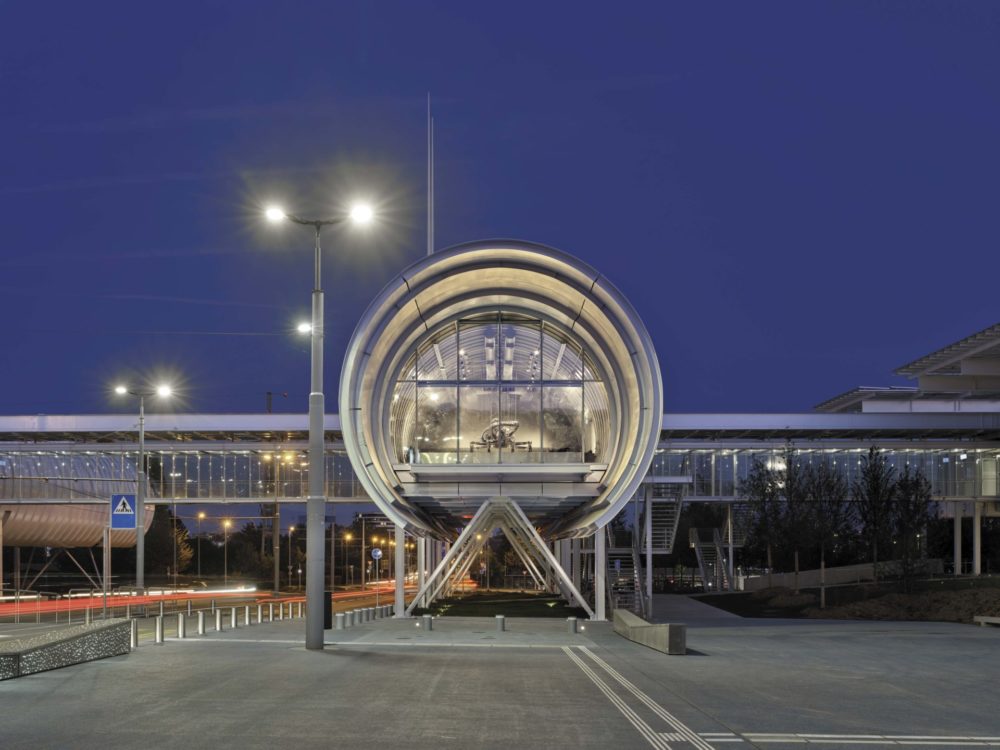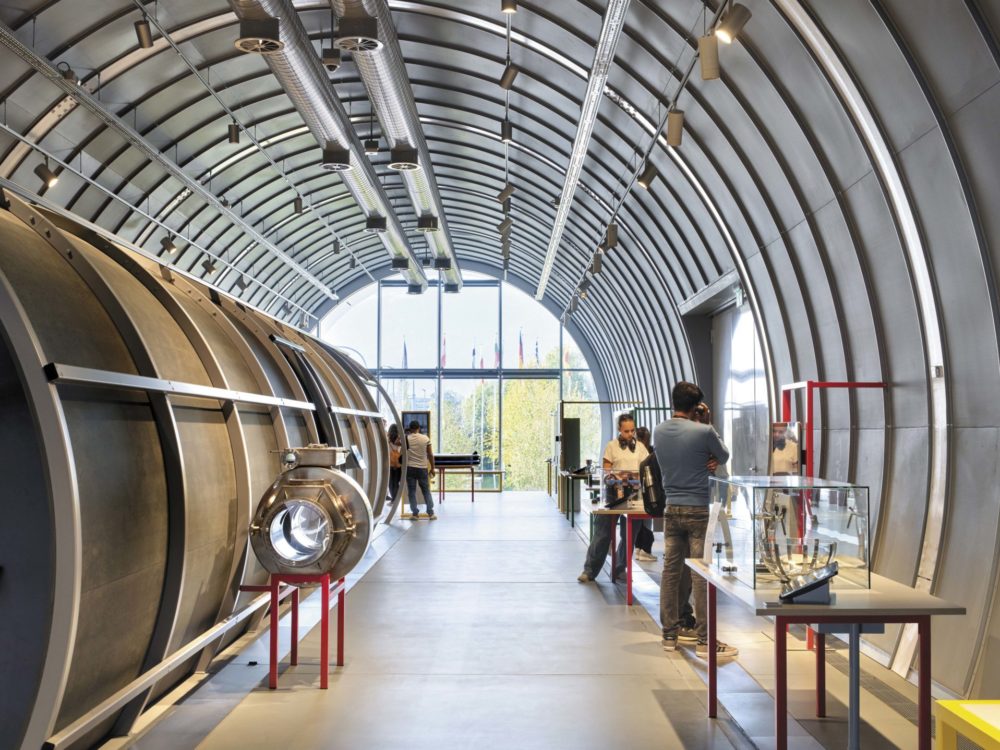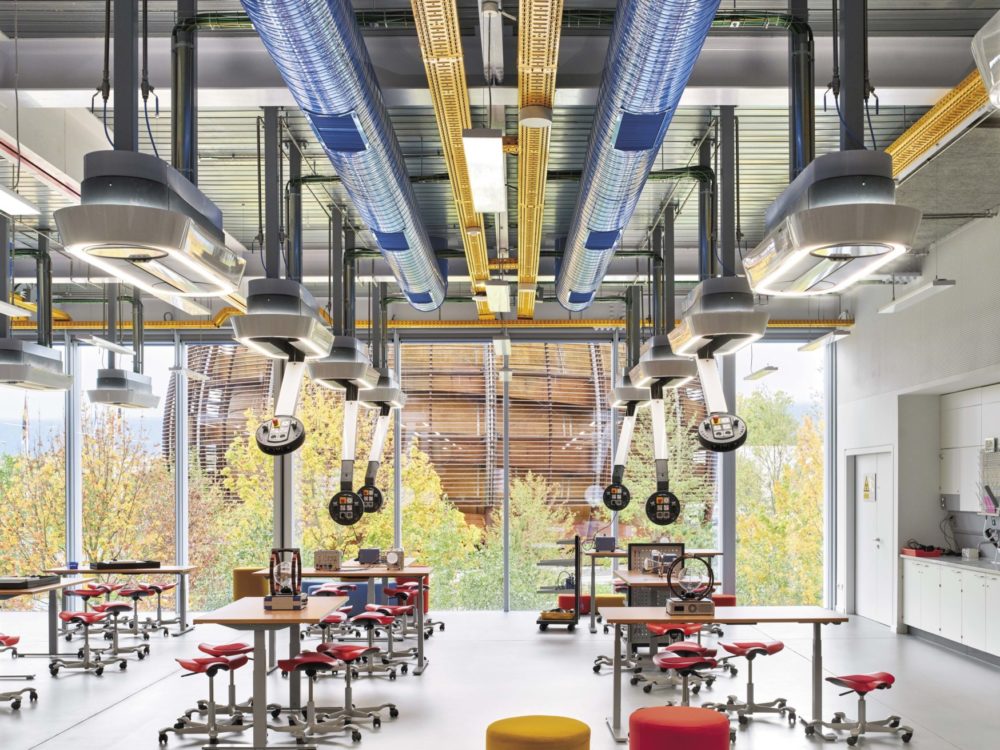The CERN Science Gateway, designed by the Renzo Piano Building Workshop and inaugurated in Geneva in 2023, is a new centre for scientific dissemination conceived as a gateway to knowledge and a meeting place between research and society. Located on the Meyrin site, the project unfolds as a sequence of transparent, luminous pavilions connected by a suspended bridge that crosses the Route de Meyrin, transforming a functional infrastructure into an urban and symbolic presence.
The volumes are characterized by formal purity and extensive use of glass, ensuring visual permeability and dialogue with the surrounding landscape, enriched by the planting of about four hundred native trees. Lightness dominates the entire architectural composition: the pavilions appear sheltered by large canopies that seem to float above the exhibition halls, while suspended tubular structures evoke the underground tunnels of particle accelerators, translating an iconic element of contemporary physics into an architectural sign.
The building is not limited to hosting exhibition, educational, and recreational spaces, but becomes part of the scientific narrative itself – a spatial machine that communicates transparency, openness, and precision. With the constructive clarity and technological lightness typical of Renzo Piano, the Science Gateway emerges as both a cultural and environmental manifesto, where architecture, landscape, and science merge into an immersive and symbolic experience.
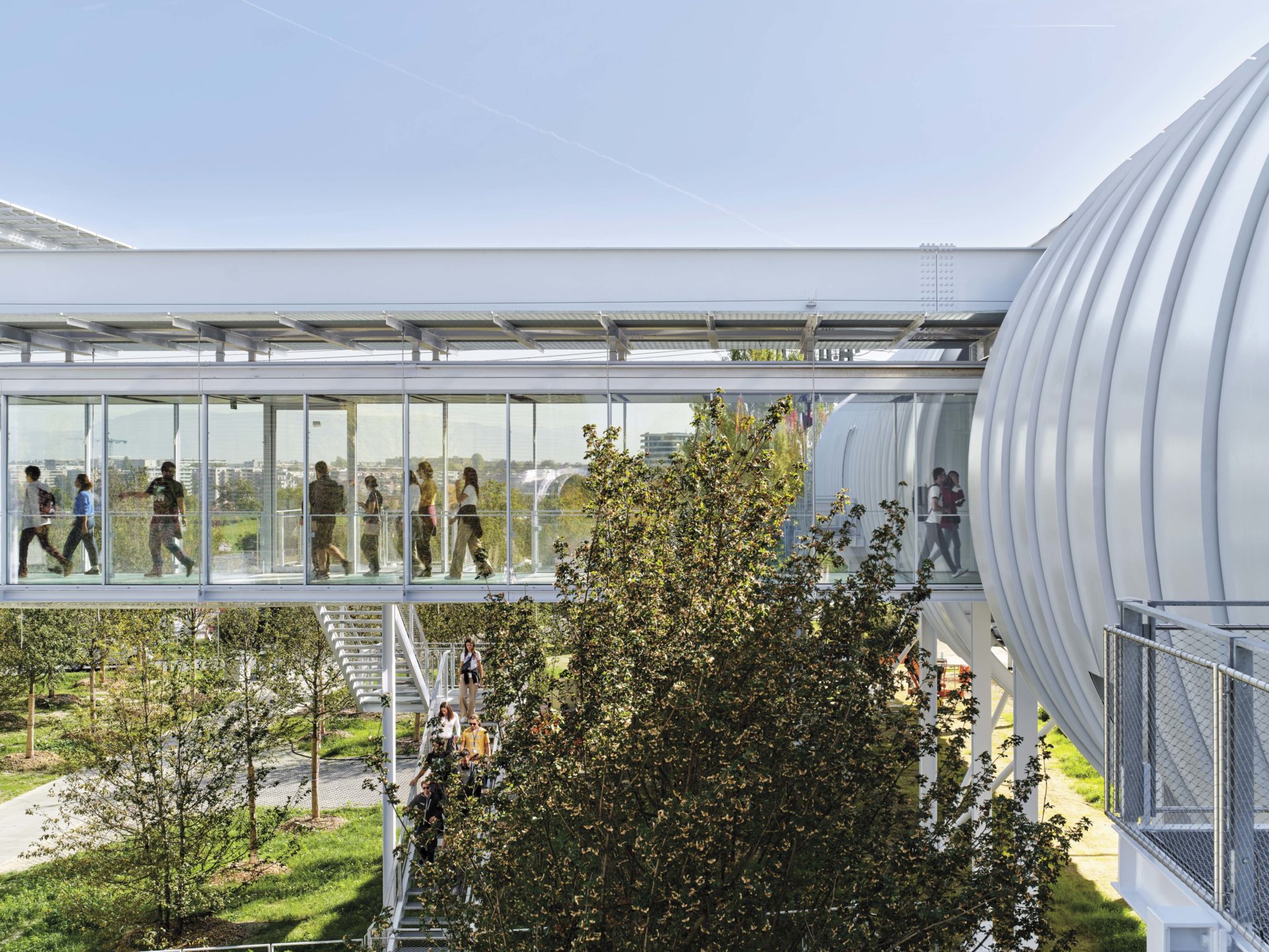
The walkway connects the various pavilions and offers views of the gardens and suspended photovoltaic roofs.
The energy core of the Science Gateway is the large integrated photovoltaic system, designed not only as a technical system but also as a central architectural element. The three large suspended roofs that protect the pavilions are not just roofs, but active surfaces consisting of approximately 4,000 square metres of photovoltaic modules, capable of generating more energy than the entire complex requires. The project thus transforms a technical infrastructure into a powerful architectural statement: the large suspended surfaces, measuring approximately forty metres per side, stand out as light, technological surfaces, interacting with natural light and conveying a contemporary image that reflects the link between scientific research and sustainability.
The plant is neither hidden nor secondary, but becomes an integral part of the architectural language, expressing the desire to make energy production a visible and shared theme. The arrangement of the roofs and their distance from the volumes below promote natural ventilation of the modules, improving their performance and giving the complex a perception of suspension that amplifies the scenographic effect. In this balance between function and form, the photovoltaic installation is not only a device for achieving a zero-emission energy balance, but also a narrative element that explains, even visually, CERN’s commitment to renewable energy.
This project is not only a work of sustainable architecture, but also a contemporary icon capable of expressing a vision of the future in a built form. While the pavilions and the suspension bridge embody the dialogue between science and society, and the photovoltaic system concretely demonstrates a commitment to energy self-sufficiency, the entire project draws its strength from a synthesis that intertwines landscape, technology and urban perception. The decision to plant around four hundred native trees is not simply a landscaping exercise, but an action that restores ecological continuity to the site, mitigates environmental impact and offers the community a park where nature and architecture merge into a single experience. The attention to night-time lighting, calibrated to reduce light pollution and respect the balance of the local fauna, emphasises the lightness of the suspended structures, transforming the building into a landmark visible even from the nearby airport, without sacrificing environmental sensitivity.
Particular attention has also been paid to the choice of materials, favouring low-carbon solutions. This does not only mean using recycled or recyclable elements, but also reducing the CO₂ footprint associated with the entire life cycle of the building materials. For example, the steel used in the structures was selected according to sustainability criteria, coming largely from low-emission supply chains, while the optimisation of the geometries has made it possible to limit the amount of material required without compromising lightness and formal elegance.
The optimisation of the load-bearing structures and the clarity of the construction language contribute to defining a work that combines engineering rigour and architectural poetry. Each design choice becomes part of a narrative that goes beyond functional logic to become a cultural message: the Science Gateway is not just a container of functions, but a tangible expression of how scientific research can be embodied in architecture, of how knowledge can become space, experience and narrative. In this sense, the project goes beyond the traditional distinction between technical infrastructure and representative building: it is both a technological machine and an urban symbol, a laboratory of sustainability and a meeting place.
CREDITS
Drawings © RPBW | Photos © Michel Denancé
