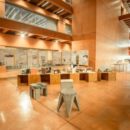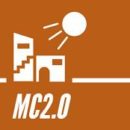Authors: Isa Zanetti (researcher at SUPSI) Greta Battaglia (Scientific Collaborator at SUPSI), Dr. Pierluigi Bonomo (Head of the Innovative Envelope Team at SUPSI).
The MC2.0 project (“Mass Customization 2.0 for Integrated PV”) is a Horizon Europe initiative aimed at accelerating the large-scale adoption of integrated photovoltaic (IPV) products through advanced manufacturing and mass‑customisation methods. One of its strategic tasks focuses on attracting young talents and engaging recent graduates: the campaign seeks to inform students about job opportunities, strengthen technical skills at undergraduate and postgraduate levels, and stimulate new career paths in the solar and built‑environment sectors.
At SUPSI, this objective materialises through the course in Solar Architecture (ARSOLARE), offered annually to third‑year Bachelor students in architecture. The ARSOLARE curriculum, comprising theoretical inputs, site visits to IPV product developers and demonstrator buildings, and hands‑on atelier work, aligns directly with MC2.0’s youth‑talent initiative. Through this course, students develop technical competencies in solar architecture, gain exposure to industrial processes, and connect with professional networks.
The Approfondimento in Sostenibilità: Architettura Solare (ARSOLARE) course is a key component of SUPSI’s Sustainable Architecture pathway. Rooted in the vocational education of Universities of Applied Sciences and Arts, ARSOLARE provides a structured and practice‑oriented learning experience that integrates research, applied design and hands‑on experimentation.
The course equips future architects with the ability to integrate solar technologies and energy‑efficient strategies within architectural design while maintaining aesthetic and conceptual coherence. Students engage with principles of climate‑responsive architecture, energy balance, material sustainability and circular construction: competences aligned with European and Swiss ambitions for Net Zero Energy Buildings (nZEB) and Zero Carbon Architecture.
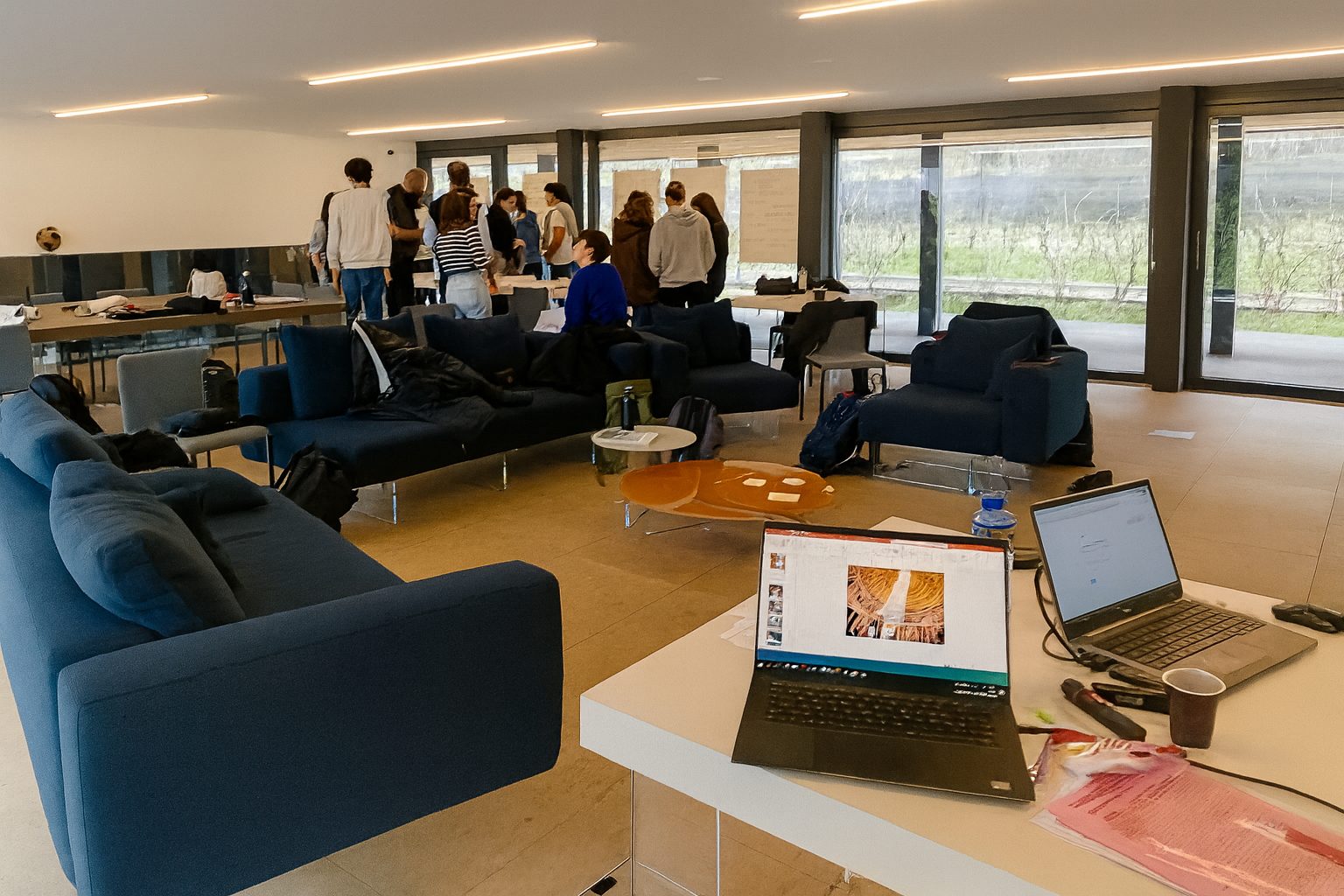
A well-balanced mix of theoretical lectures and hands-on experiences is essential to transform abstract knowledge into practical competence, fostering a deeper understanding of how design, technology, and sustainability interact in real architectural contexts. Source: SUPSI – ARSOLARE edition 2024/25.
The teaching approach alternates theoretical lectures, design studios and group exercises, encouraging critical thinking and exploration. Students use training material such as docufilms, video-interviews, reading of solar manifesto and article reviews from architects, along with analyitical tools for solar simulation to evaluate energy performance, solar potential and material efficiency. This method fosters a continuous dialogue between architectural creativity and technical innovation.
A strong link with professional practice characterises the course: students participate in field visits, thematic workshops, guided tours of demonstrator buildings, sessions in the Materioteca, and visits to IPV production facilities. External professionals and architects contribute through guest lectures and expert feedback, reinforcing the course’s applied dimension.
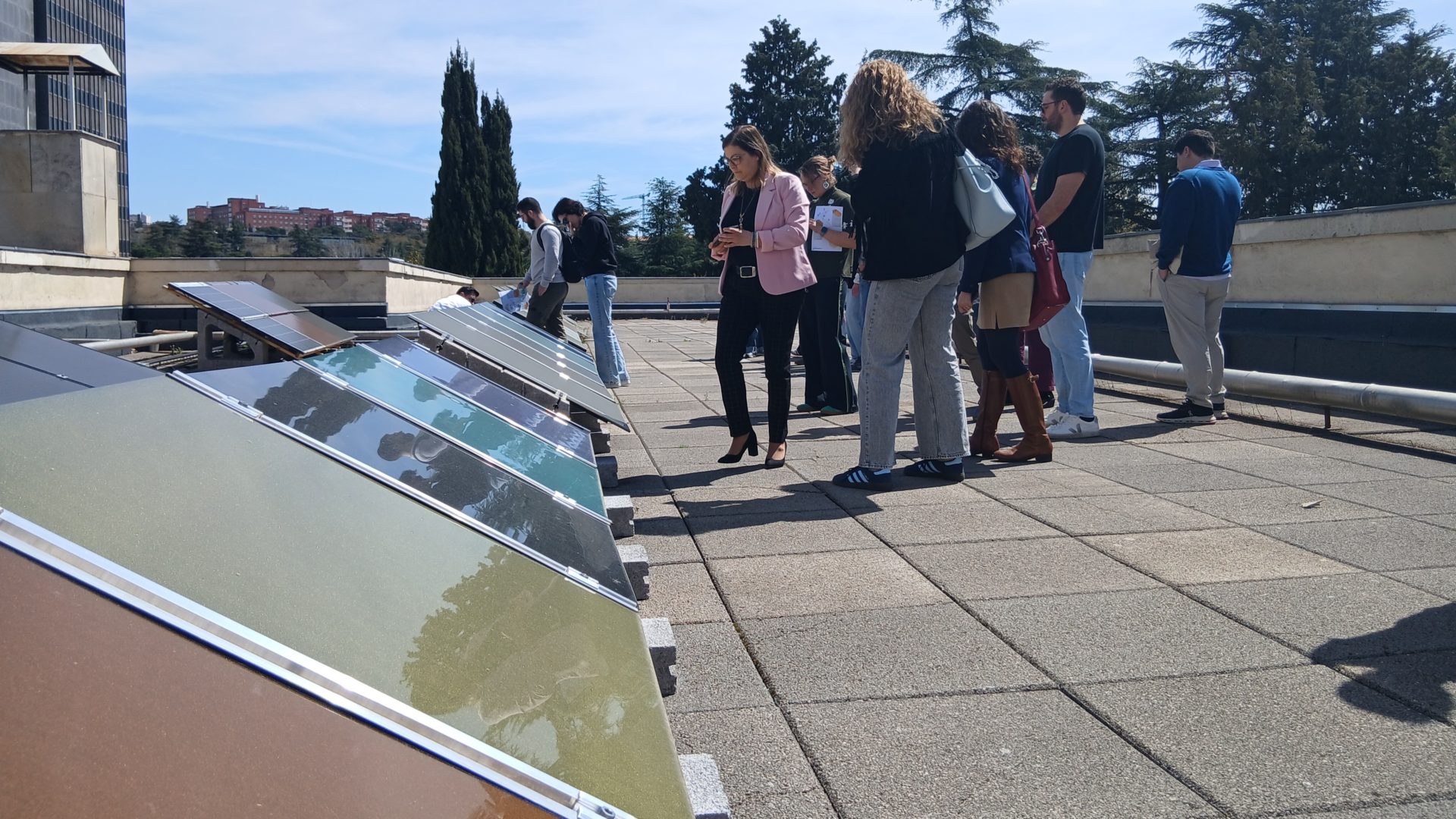
Architecture students at the SUPSI campus in Mendrisio explore rooftop test stands showcasing solar technologies in architecture. Source: SUPSI.
The following table overview summarises the progression of topics, activities and learning objectives that guided students throughout the 2024/2025 ARSOLARE programme.
| Date | Main Contents | Learning Objective |
| Day 1 | Introduction to solar architecture through the interplay of light and shadow, framed by Energy Strategy 2050 and the architect’s responsibility, followed by an interactive workshop and launch of the final project. | Understand the role of sunlight, climate and sustainability as foundational elements of architectural design. |
| Day 2 | A brief overview of solar geometry and PV technology, supported by hands-on exercises with Solar Pathfinder and module datasheets. | Acquire fundamental skills for passive/active solar design and for evaluating PV systems. |
| Day 3 | Practical session on assessing solar potential and sizing systems using BIM Solar and real case studies. | Learn to assess and size the solar potential of buildings and integrated BIPV solutions. |
| Day 4 | A day focused on the aesthetic and expressive potential of solar architecture, with case studies from solarchitecture.ch, an ISAAC outdoor visit, a moodboard exercise and an external guest lecture. | Integrate aesthetics, technology and performance in contemporary solar architectural design. |
| Day 5 | Field trip exploring built examples of sustainable and solar architecture. | Gain first-hand insight into how sustainable and solar design strategies are implemented in built projects. |
| Day 6 | A focus on multifunctional envelopes and circular construction, with technical inputs, an external talk from a PV manufacturer and a reverse‑engineering exercise. | Understand how to design BIPV construction details and solar‑integrated building components. |
| Day 7 | Solar design – phase 1; concept development for a BIPV intervention on campus; first technical detail and material definition. | Start developing a BIPV design concept and integrate solar technology into architectural form. |
| Day 8 | Solar design – phase 2; concept refinement; development of technical detailing. | Advance the project toward a more refined and technically coherent solar solution. |
| Day 9 | Industry‑focused workshop with a visit to a production site and expert feedback on the students’ design proposals. | Engage with industry and validate design decisions through professional feedback. |
| Day 10 | Final presentation and review of students’ solar design proposals in a concluding atelier session. | Consolidate competencies by presenting and discussing the final solar architecture project. |
Through this combination of structured teaching, applied tools and real‑world engagement, ARSOLARE offers students a comprehensive framework for understanding and designing solar architecture.
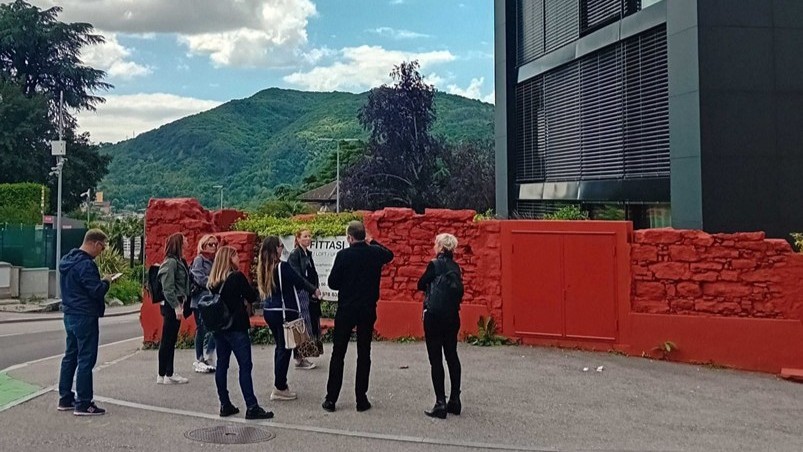
Students from the ARSOLARE course during a site visit, observing how solar and sustainable design strategies are applied in a built project. Source: SUPSI.
In the last edition, a central component of the course was the Atelier on Solar Architecture, a design contest that challenges students to develop a small‑scale intervention on the SUPSI campus. Participants are invited to create a multifunctional outdoor space integrating BIPV as an architectural and infrastructural element. They design shaded areas, seating structures or meeting spaces where the solar system becomes a driver of both spatial and aesthetic composition.
The resulting works – conceptual sketches, 1:100 drawings, 1:5 details, renderings and environmental analyses – demonstrate how energy, form and materiality can be holistically integrated.
Throughout the semester, ARSOLARE integrates a series of hands-on exercises that reinforce the theoretical content of each lecture. The course begins with an interactive workshop on climate-responsive design, where students analyse texts, work in groups and map ideas collaboratively.
Practical solar tools are introduced early on: students use Solar Pathfinder to perform a horizon and shading survey and later analyse PV module datasheets to understand how material and aesthetic choices influence performance. This is followed by the application of simulation tools to evaluate the solar potential of real buildings and to size PV systems based on site conditions.
In a tandem course students complement their skills: environmental assessment is addressed through exercises with Lesosai for calculating embodied energy and CO₂ emissions, alongside classroom activities on thermal balance and ventilation linked to SIA 380/1. A creative dimension is added through the use of solarchitecture.ch, where students study exemplary solar buildings and translate their findings into a conceptual moodboard.
The technical depth of the course increases with a reverse-engineering exercise on BIPV construction details, helping students understand material logic and integration principles. Additional hands-on sessions include light and shading measurements, which students use to refine and justify their design choices in the atelier. The applied component culminates in an industrial workshop at a PV manufacturing facility, giving students direct exposure to production processes and professional feedback on their design proposals.
The following images show three student works produced as part of the early case‑study exercise. Each student analysed an exemplary solar building using solarchitecture.ch and summarised their findings in an A3 moodboard. The elaborations highlight solar strategies such as orientation, PV integration and material choices, showing how these influence performance and architectural expression.
Together, these works reflect the course’s aim of fostering a critical and design‑oriented understanding of solar architecture.

Student moodboards illustrating three case studies from solarchitecture.ch: House for M, the Bivacco Piano della Parete mountain shelter, and Freiburg City Hall: each showcasing distinct approaches to solar-integrated architecture. Source: SUPSI – ARSOLARE edition 2024/25. Moodboards of Alice Bartesaghi, Giada Cornelli, Leonardo Gabelli, Sara Zanellini (left); Chiara Testoni, Stefano Vanoni (centre) and Federica B. Cionini, Aurora Caverzasio, Valentina Ruisi (right).
The advanced topics explored in the ARSOLARE approfondimento are closely linked to the sustainability principles introduced in a side course held in parallel, where students study ecological construction, resource efficiency and circular design. Combined, these components create a cohesive learning environment in which technical, environmental and architectural considerations inform one another.
Each year, invited professionals from the construction and photovoltaic sectors enrich the course through guest lectures, demonstrations and open discussions. This regular interaction with industry provides students with real‑world insight and strengthens the applied character of ARSOLARE.
The ARSOLARE course reaches its culmination in a final design assignment where students translate the semester’s concepts into a concrete architectural proposal. In 2024/2025, the brief focused on the Mendrisio architecture campus, making the exercise highly relevant for students. They were asked to design a multifunctional outdoor space connected to existing buildings, integrating BIPV as a key architectural and infrastructural element.
The assignment emphasised social function, user experience, materiality and the expressive potential of light and shadow—core themes that accompany the entire programme. Deliverables included 1:100 drawings, 1:5 details, material lists, renderings and technical analyses (energy, environmental impact, lifecycle considerations).
As a recurring component of the final Bachelor semester, the assignment retains a stable conceptual framework but is reinterpreted each year through new collaborations with professionals and emerging opportunities. This ensures continuous exposure to evolving practices and real challenges, making the project a true intersection of education, research and industry.
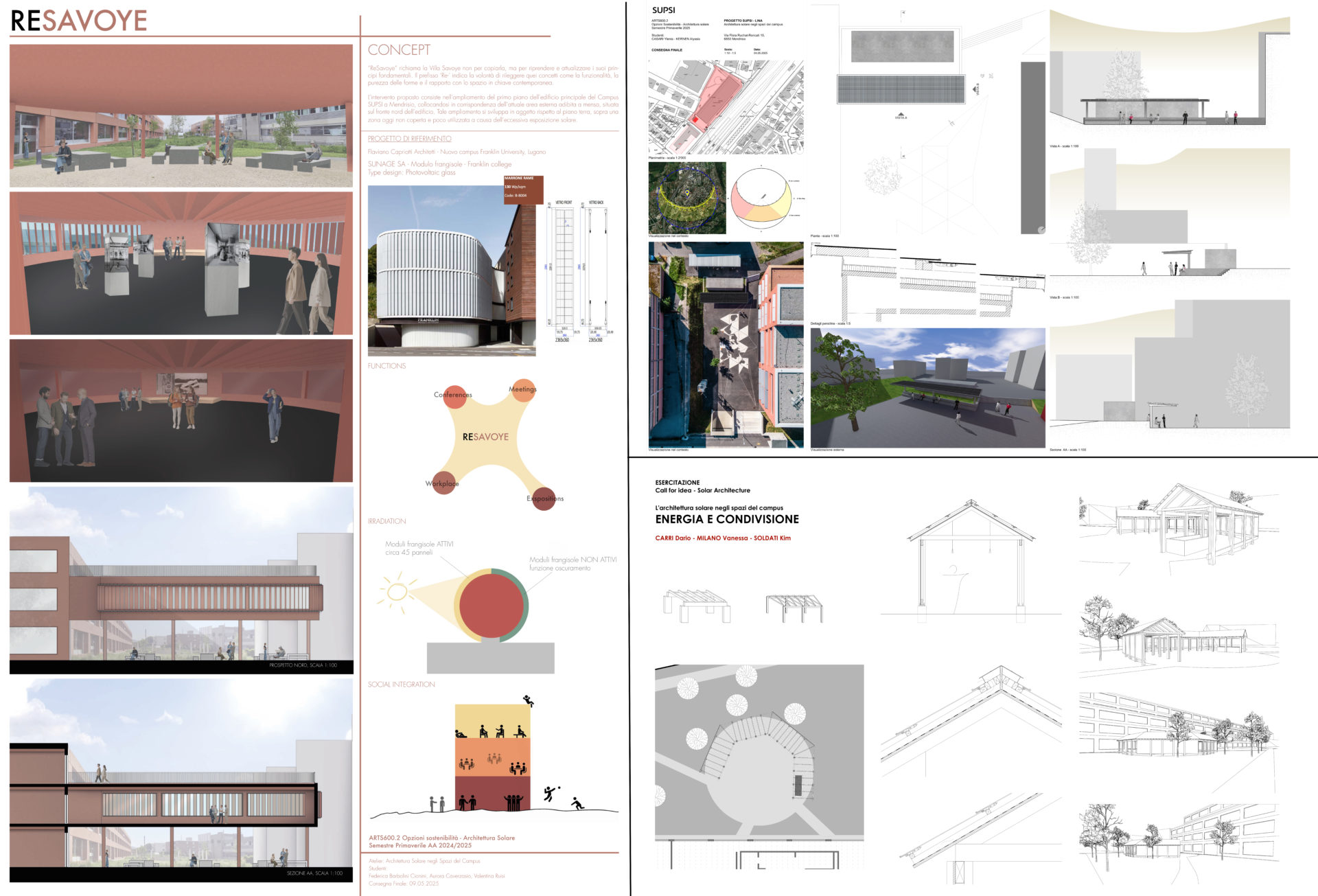
Examples of final design proposals developed by ARSOLARE students for the 2024/2025 assignment, illustrating concept development, spatial strategies, BIPV integration and architectural detailing within the Mendrisio campus context. Course responsibles: Prof. Francesco Frontini and Dr. Pierluigi Bonomo. Source: SUPSI – ARSOLARE edition 2024/25. Assignments of Federica Barbolini Cionini, Aurora Caverzasio, Valentina Ruisi (left); Ylenia Casari, Alyssia Kernen (top right); Dario Carri, Vanessa Milano, Kim Soldati (bottom right).
ARSOLARE illustrates how an academic programme can function as a living laboratory for innovation in sustainable architecture. Its experiential structure—combining lectures, site visits, expert input and design experimentation—allows students to develop both technical competencies and an environmentally grounded design culture.
This Swiss educational model offers valuable insights for MC2.0, serving as a replicable case for other academic and professional contexts. By merging research, practice and industrial collaboration, ARSOLARE contributes to forming a new generation of architects capable of designing with the sun.
The MC2.0 project has received funding from the European Union’s Horizon Europe research and innovation programme under Grant Agreement No 10109613 and from State Secretariat for Education, Research and Innovation (SERI).

