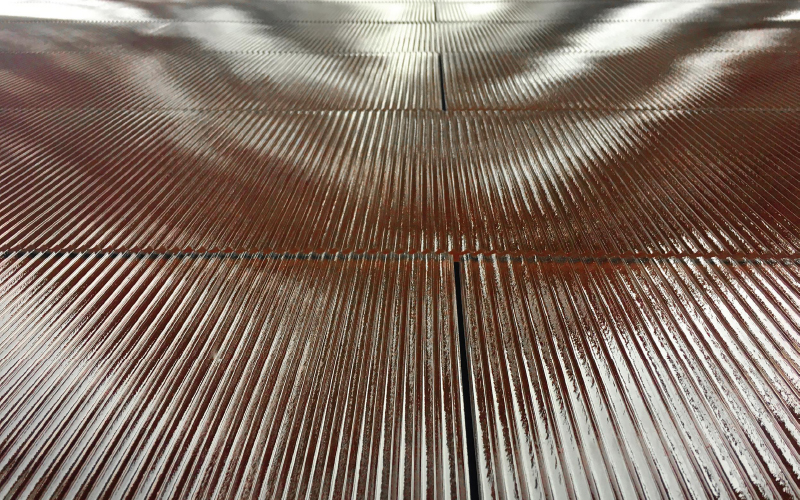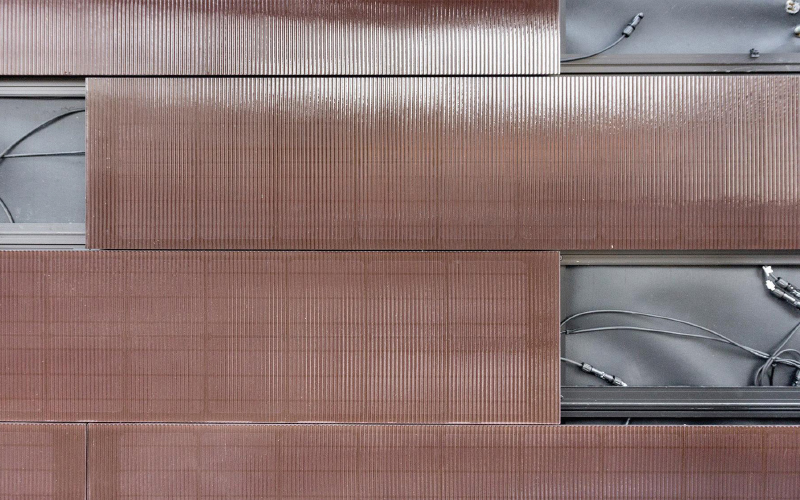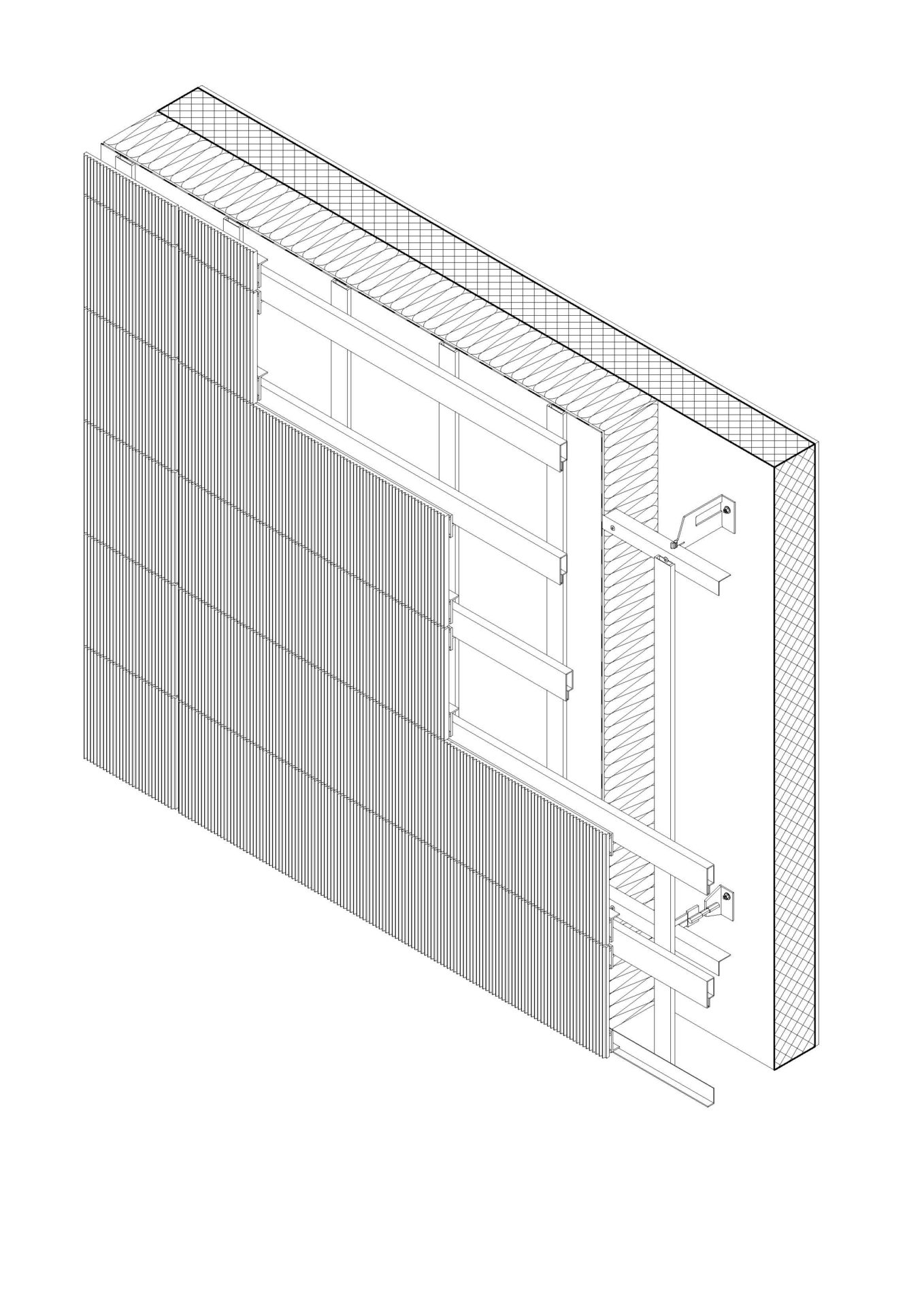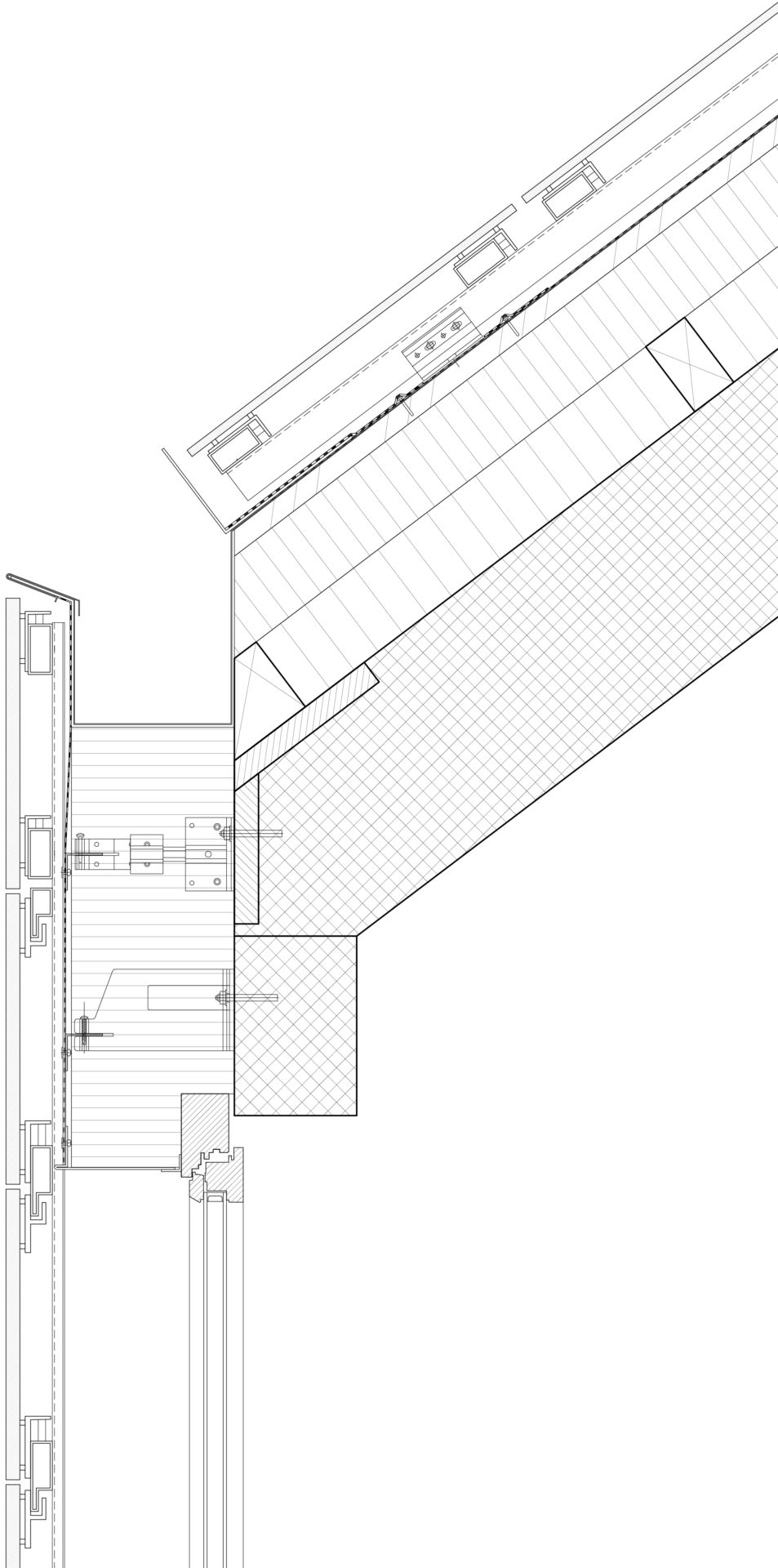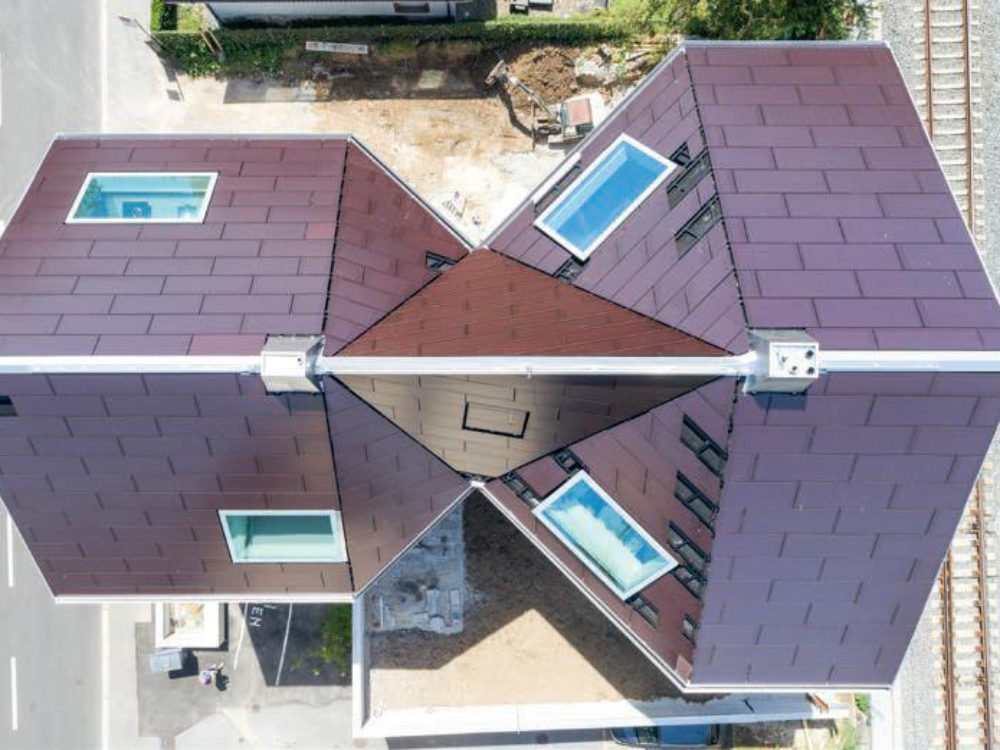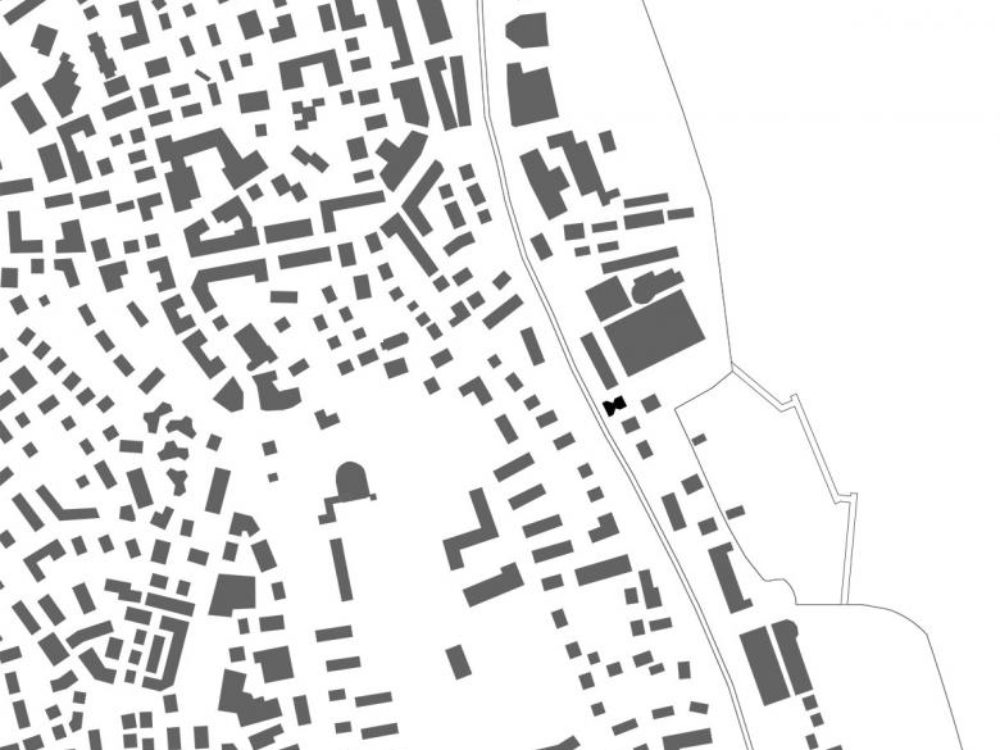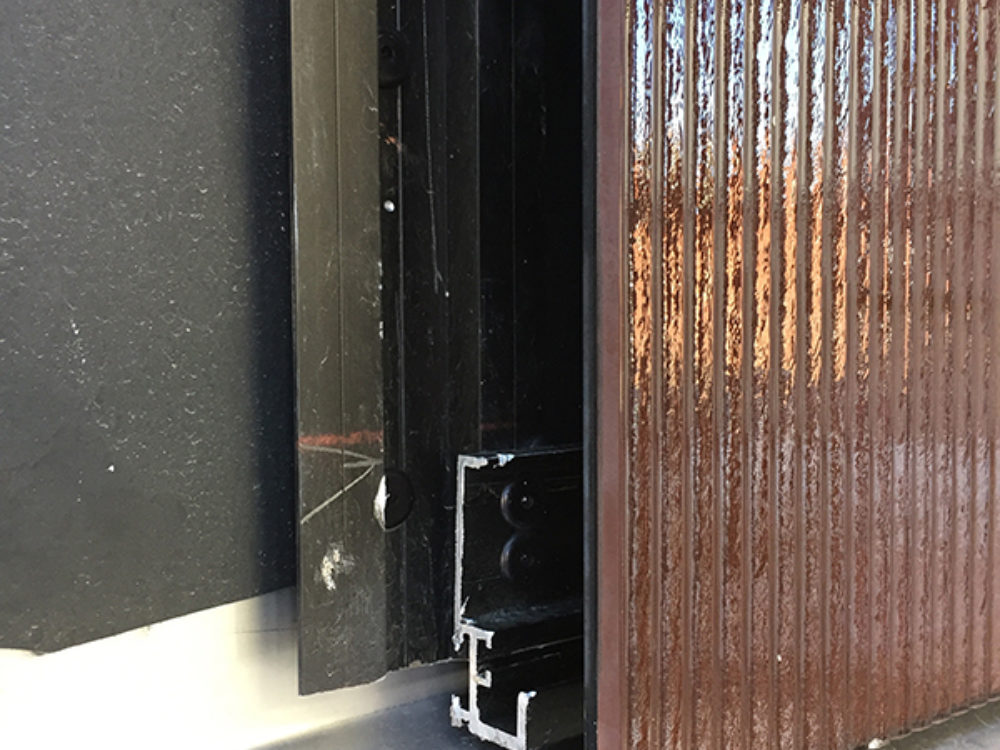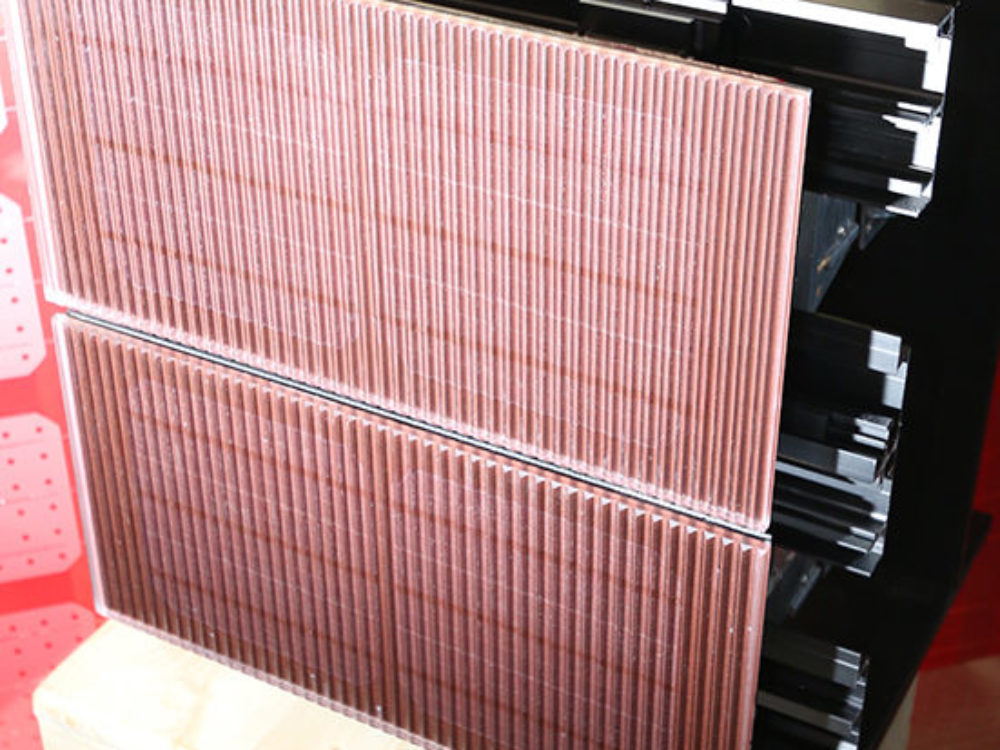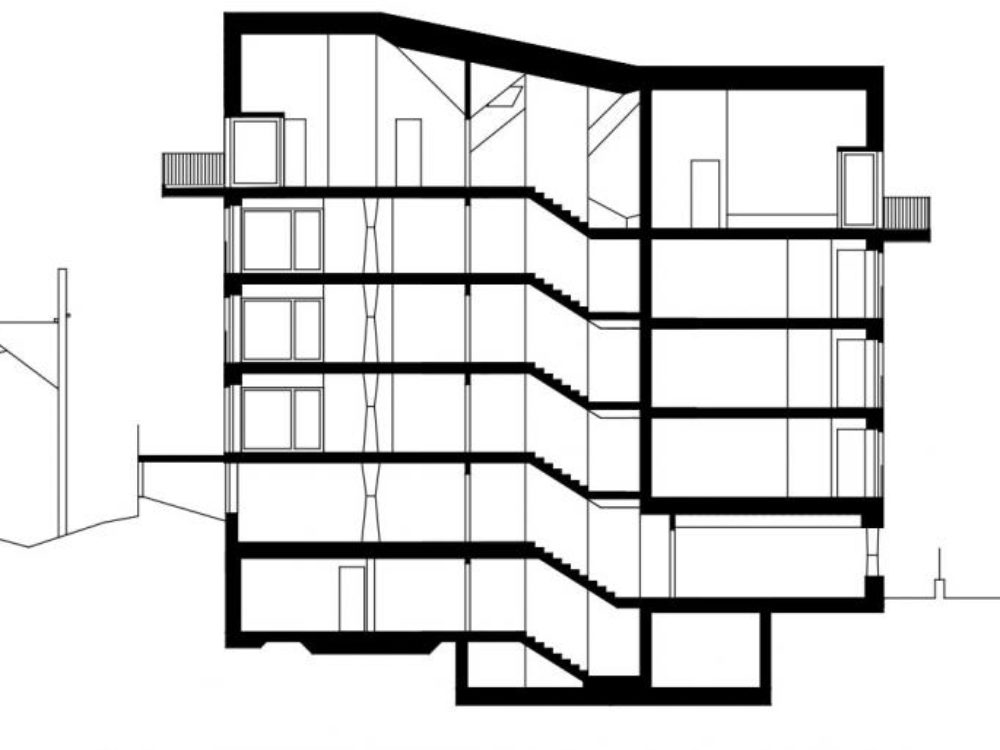
The whole building envelope has a homogeneous appearance thanks to glass elements used as cladding and tiles. Both the facade and the roof are fully covered with photovoltaic elements where the front layer is a laser printed brown glass which hides mono-crystalline silicon cells. The PV cells hidden by the front glass which reduce the electricity production by about 39%. These modules have been specifically developed for this project.
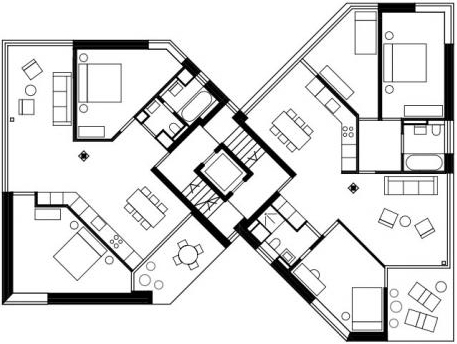
Plan of the second and third floor
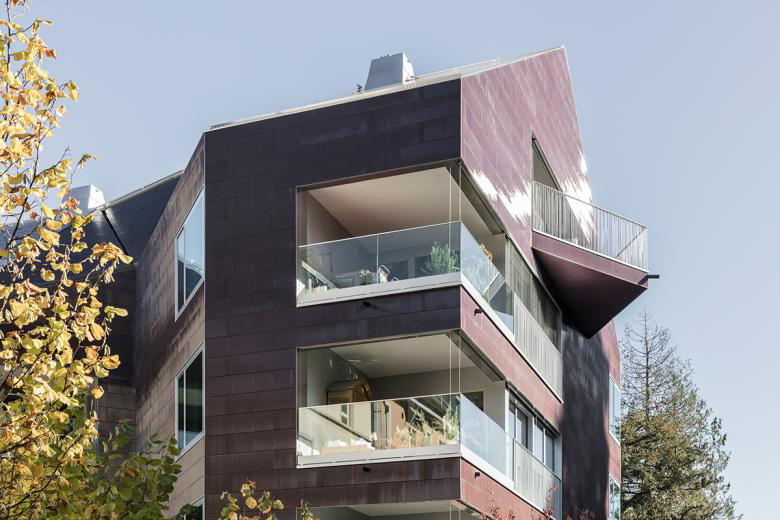
Building view

Interior view of the penthouse

| Active solar surface | 200m² | 400m² |
| Active solar surface ratio | >75% | >75% |
| Peak power | 25 kWp | 46 kWp |
| Building skin application | Solar tiles | Cold facade |
| Storage | Electrical battery | 10kWh |

Installation of photovoltaic modules
The structure of the building including the pitched roof is made of self-compacting concrete. 20 cm of mineral insulation and an extra strong as the insulating and waterproofing layer. The solar envelope of the building was created by the University of Applied Sciences of Lucern (HSLU) with Sundesign and Ertex. The GFT Fassadentechnik mounting system serves as a substructure for the PV modules. The fixing system is invisible from the outside.




