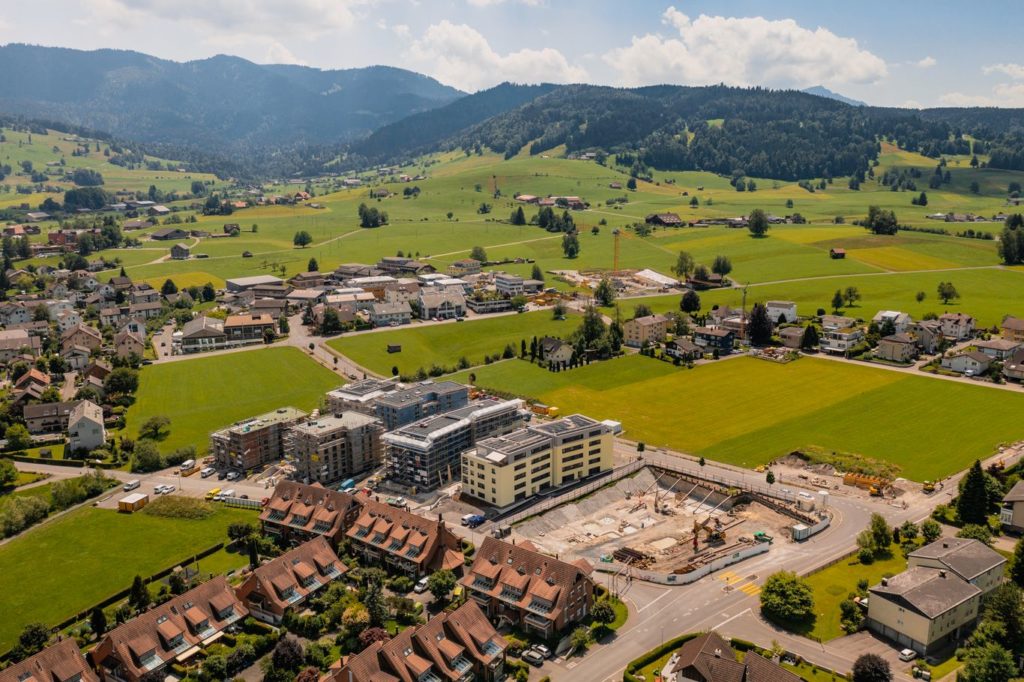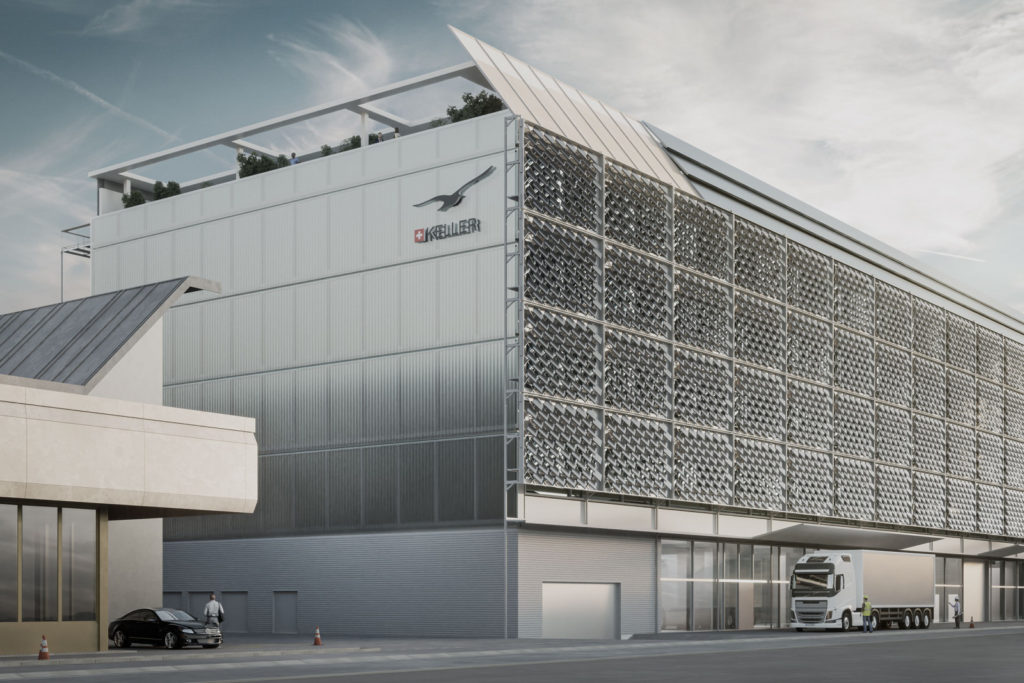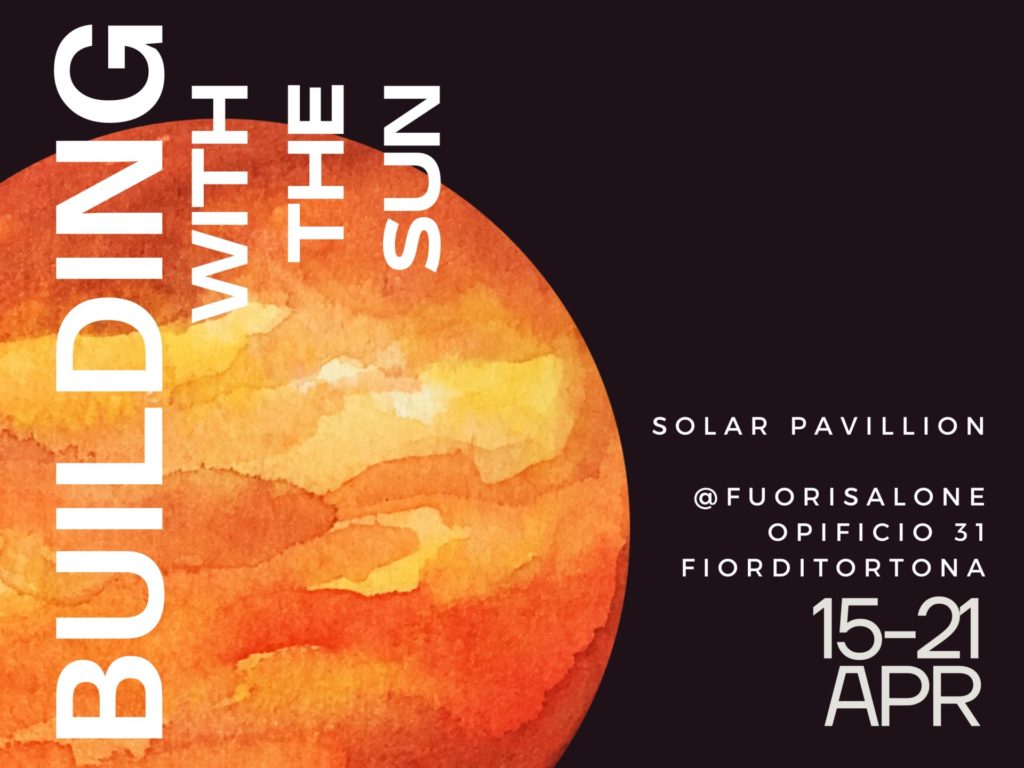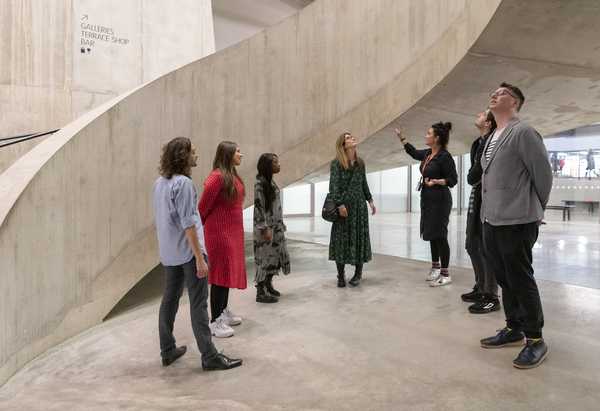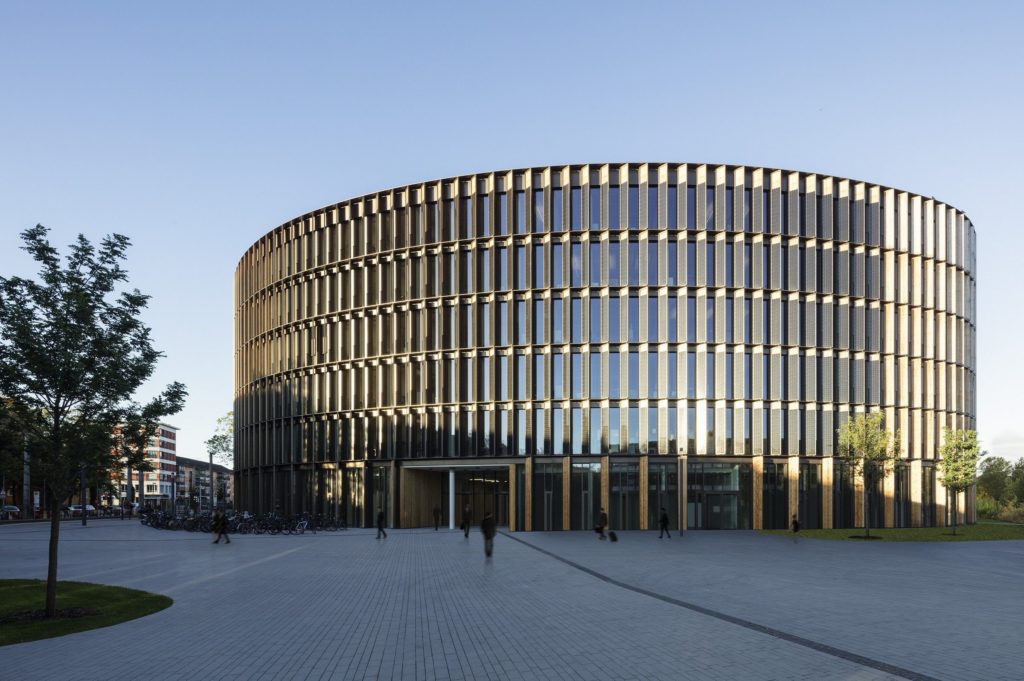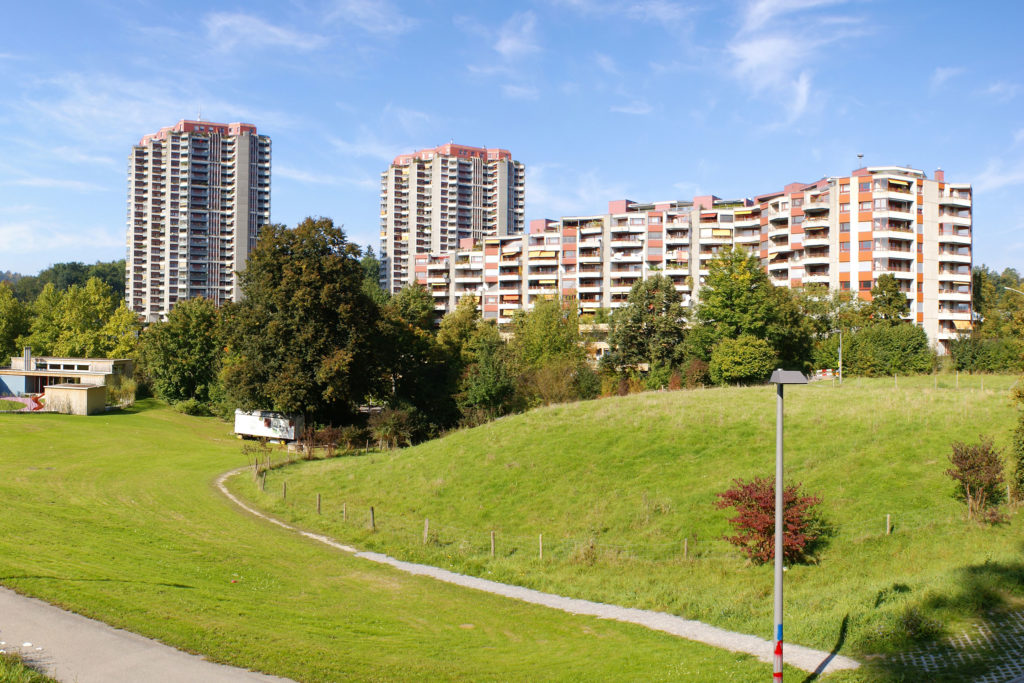
Implementing a photovoltaic installation is a first step towards shifting away from fossil fuels. To...
With its new dark green photovoltaic facade, this residential building has become the zoo's visible energy centre.
Located in the heart of Winterthur (Switzerland) KELLER Druckmesstechnik AG’s new production site stands as a testament to the company's commitment to...
“Building with the sun”, the solar pavilion designed by Sun Appeal in collaboration with SUPSI, aspires to present the potential of solar energy design...
Urb-X AG developed a cycle highway elevated five metres above the ground. Designed to complement what currently exists on the ground, the cycle highway aims to...
Above the house fondation in concrete lays the wooden frame structure of the house. The ground floor is clad in cork while the first floor and pitched roof are both covered in anthracite standing seam metal.
A course in direct contact with experts, laboratories, professionals and companies in the sector to provide concrete tools aimed at developing theoretical and practical...
In November 2022, the 40-year-old roof had to be renewed. The pitched roof has a west-east orientation.
“10% solar electricity by 2025”: this was the target set at the 2011 Photovoltaics Conference. At the time it seemed a...
This solar facade consists of metal frames aligned towards the sun, for which the solar modules have been specifically customized.
The nearly 400 m² roof of this 17th-century historical building was fitted with a perfectly integrated photovoltaic installation.
The high-rise residential blocks in Holenacker, built between 1979 and 1986, form a district of the city of Bern. It is a predominantly...




